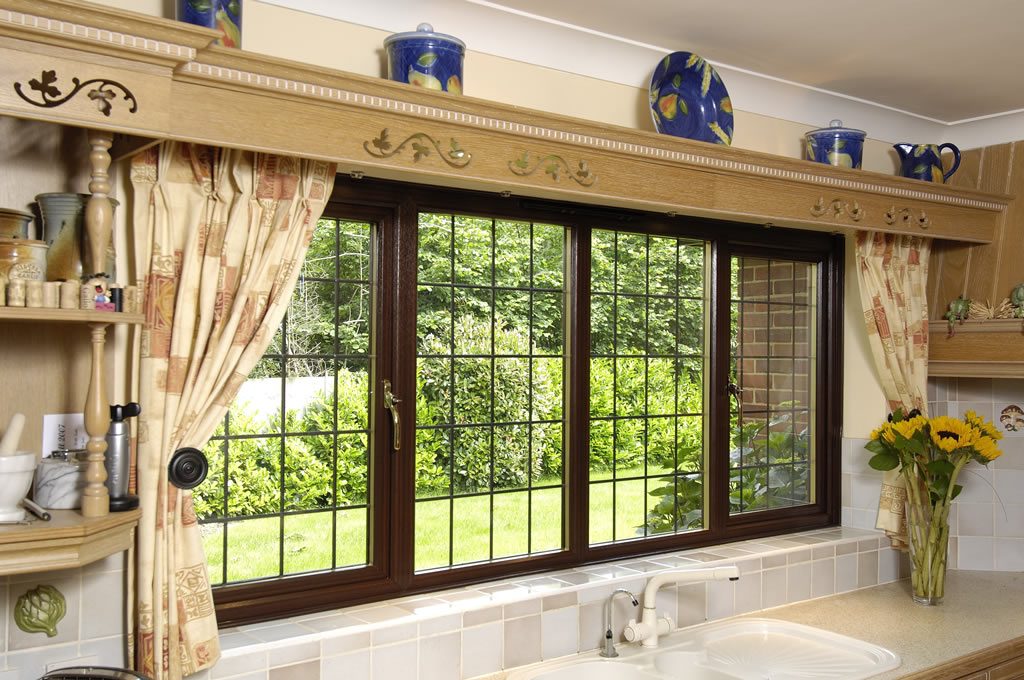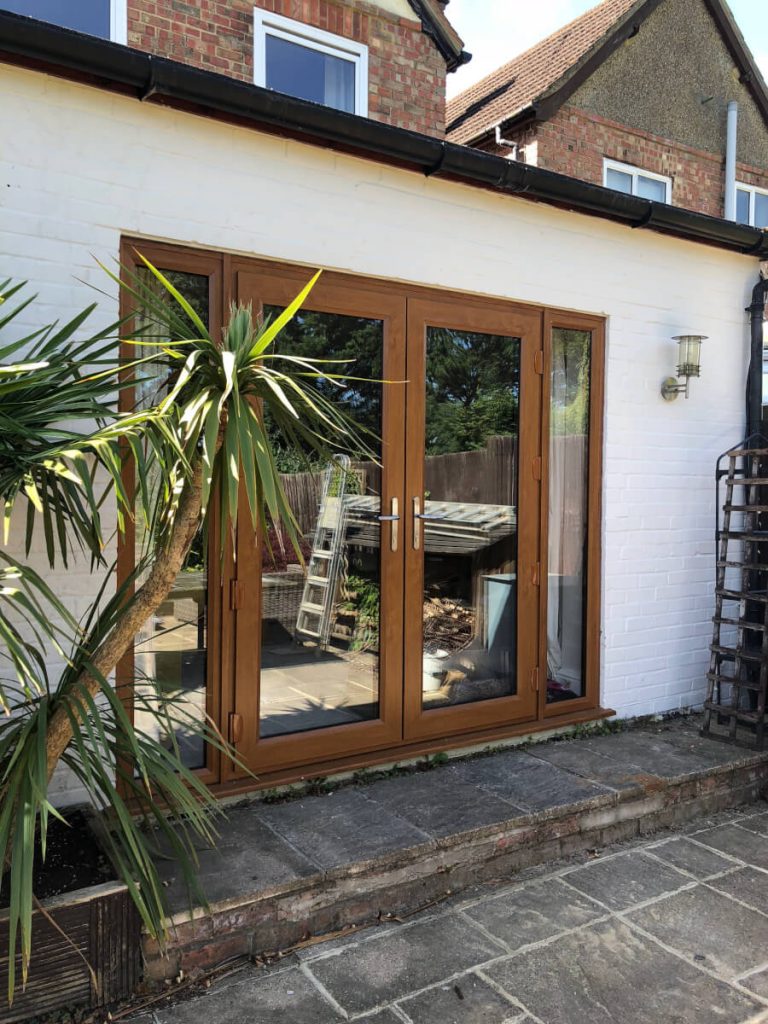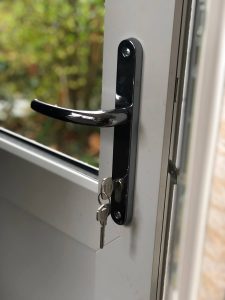As an installer of windows and doors, chances are you’re aware that any replacement glazing has been subject to Building Regulations since April 2002. However, if you’re unaware of this or unsure of which regulations apply to windows and doors, we’ve created this quick guide so you can get clued up on the subject.
Approved Documents
Detailed information on how to comply with the relevant Building Regulations is available in the Approved Documents. These have been put together by the UK Government for the purpose of providing guidance on such matters. The Approved Documents that apply to replacement glazing are as follows:
Document K – Protection from falling, collision and impact
Document L – Conservation of fuel and power
Document M – Access to and use of buildings
We’ve taken the relevant information from each of them to simplify the process of finding it.
Approved Document B – Fire Safety
To ensure fire safety in a dwelling, emergency escape must be possible via a window or door in a habitable room. For this to be possible, the escape window must have a clear opening area no less than 0.33m2. The window’s width and height should both be at least 450mm too. Therefore, when replacing the escape window – usually one per room – it must comply with these size limits.

However, if the window being replaced is larger than the limits outlined above, it can be replaced with a smaller window as long as the new one isn’t smaller than the very same limits.
Approved Document F – Ventilation
Any rooms in a home must have an adequate supply of ventilation, and windows and doors are both means of providing it. However, the size of the room and how it is used will dictate what is considered adequate. Bathrooms and kitchens, for example, produce steam so they will require additional ventilation.
Replacing windows with trickle vents
If you’re replacing any windows that are fitted with trickle vents, you will need to ensure that the new ones have them too. Building Regulations also stipulate that trickle vents are required for any windows fitted to new builds and extensions.
Approved Document K – Protection from falling, collision and impact
Any glass that is fitted in critical areas should be safety glass so there is protection from collision and impact in place. For glazed doors, including French and sliding patio doors, this means safety glazing must be used in any areas up to 1500mm from floor level.
 Any windows where a part of them is less than 800mm above floor level should also be fitted with safety glazing.
Any windows where a part of them is less than 800mm above floor level should also be fitted with safety glazing.
Approved Document L – Conservation of fuel and power
 Along with new windows, replacement windows and doors have to meet a minimum standard of thermal performance. Windows must have a U-value no higher than 1.6 W/m2k, equivalent to a ‘C’ Window Energy Rating. Doors, on the other hand, must not exceed a U-value higher than 1.8 W/m2k.
Along with new windows, replacement windows and doors have to meet a minimum standard of thermal performance. Windows must have a U-value no higher than 1.6 W/m2k, equivalent to a ‘C’ Window Energy Rating. Doors, on the other hand, must not exceed a U-value higher than 1.8 W/m2k.
The Spectus Elite 63 and Elite 70 uPVC systems that we use are capable of achieving U-values as low as 0.8 W/m2k, so they far exceed the minimum requirements.
Approved Document M – Access to and use of buildings
For accessibility, any doors must have a clear opening of at least 775mm and a step no higher than 15mm. When replacing the main entrance doors on buildings built since 1999, they must also have a level threshold. This is to ensure that the dwelling is easy to access even for people who have disabilities.
Approved Document Q – Security
 In order to comply with Document Q, accessible windows and doors need to be able to resist physical attacks from burglars. Therefore, they must prove that they provide adequate security performance. To do this, they need to be built from robust materials and come equipped with appropriate security hardware like multipoint locks, toughened glass, etc.
In order to comply with Document Q, accessible windows and doors need to be able to resist physical attacks from burglars. Therefore, they must prove that they provide adequate security performance. To do this, they need to be built from robust materials and come equipped with appropriate security hardware like multipoint locks, toughened glass, etc.
Proving your work complies with the relevant Building Regulations
Installers who can prove their work is compliant with Building Regulations are a far more attractive prospect to potential customers. So, to do this, you might register with a competent person’s scheme like FENSA.
British Standards for windows and doors
As a window and door installer, you’ll also want to ensure that the products you’re installing are compliant with British Standards. There are lots of them, and we’ve listed some of the key ones to look out for:
PAS24:2016 – Enhanced security performance for windows and doors.
BS6375 Parts 1, 2 and 3 – These standards relate to excellent weather performance, air permeability and wind load. So, products that meet these standards possess excellent durability.
BS7412:2007 – this is a specification for windows and doors made from extruded hollow uPVC profiles.
BS7950:2009 – enhanced security performance of windows being used in domestic applications.
CE Marking
 Legally, any windows and doors that you purchase should be CE marked. Your supplier should also issue you with proof of their certification when giving you the order paperwork.
Legally, any windows and doors that you purchase should be CE marked. Your supplier should also issue you with proof of their certification when giving you the order paperwork.
Here at My Trade Windows, our products are CE Marked and compliant with a wide range of British Standards. This includes those outlined above.
uPVC windows and doors at competitive trade prices from My Trade Windows
Now that you’re aware of the regulations you need to comply with, your next step is finding a reliable trade supplier. Here at My Trade Windows, we’re one of the leading suppliers of uPVC windows and doors to the trade. For more information or a free, competitively-priced quote, call us on 01483 361152 or contact us online.